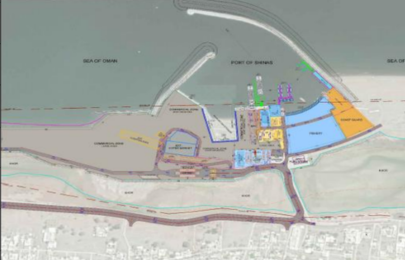Proposal for Design and Build Commercial Quay Wall and Ramp at Port Shinas
We must let go of the life we have planned, so as to accept
the one that is waiting for us.
We must let go of the life we have planned, so as to accept
the one that is waiting for us.


Prebid Engineering Design and Quantity takeoff of the following:
➢ Preliminary & detailed design and construction of quay wall structure and foundation for berthing point of 120 m long ship
➢ Work out the fenders, bollards, and cat ladders, size capacities, and specifications for the same.
➢ Preparation of Inception and Master Plan Report covering:
➢ Preparation of tender documents for site-specific investigation at the proposed location(s), to assist MoFW in selecting of specialized contractors to carry out these works and to supervise the investigation activities.
➢ Prepare preliminary design report, also indicating updated cost estimates and preliminary implementation program of the harbor and infrastructure facilities at the selected location.
➢ Technical viability and economic evaluation for the Feasibility Study.
➢ Prepare a detailed design report on the harbor facilities and infrastructure.
➢ Preparation of tender documents.
➢ Physical model testing on behalf of the Ministry by specialized laboratories.





