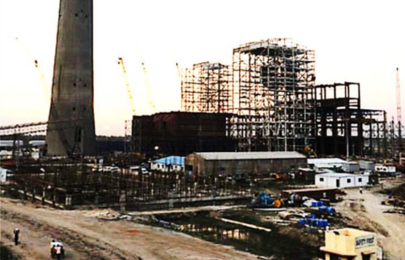Civil Design And Engineeering for Capacity Expansion of Msp Project Paradip
We must let go of the life we have planned, so as to accept
the one that is waiting for us.
We must let go of the life we have planned, so as to accept
the one that is waiting for us.


➢ Civil, Design, and Engineering, as per NIT of MSP Project enclosed as annexure-1 and Technical specification enclosed as Annexure-2.
➢ Preparation of DBR, civil design basic and detail engineering, design calculation/STAAD calculations, and construction drawings for the civil work to be carried out at the site for the said project.
➢ Shosam to make sure third-party quality control (TPQ) of the work by getting the civil/RCC structural drawings having load implications vetted and approved by IITs, NITs, Govt. Engineering College, Central Building Research Institute (CBRI) or other central/state government institutes providing such services and certification.(TPQ agency shall be selected by TEPL).
Scope of Work
➢ Civil, Design and Engineering, as per NIT of MSP Project enclosed as annexure-1 and Technical specification enclosed as Annexure-2.
➢ Preparation of DBR, civil design basic and detail engineering, design calculation/STAAD calculations and construction drawings for the civil work to be carried out at site for the said project.
➢ Shosam to make sure third-party quality control (TPQ) of the work by getting the civil/RCC structural drawings having load implications vetted and approved by IITs, NITs, Govt. Engineering College, Central Building Research Institute (CBRI) or other central/state government institutes providing such services and certification.(TPQ agency shall be selected by TEPL).
➢ Electric Room for HUS consists of Ground Floor +1
➢ Electric with Control Room in MSP area consists of Ground floor +1.
➢ Transformer foundation – 2nos.
➢ Hydrosizer in existing HUS consists of Ground floor +2.
➢ Pre-HUS building consists of Ground floor +1 (This building shall have concrete floor at +6m level. R.C.C. work uptill +6m level within the scope).
➢ New MSP building consists of Ground floor +4.
➢ Civil work for 6 No. of conveyors.
➢ Civil Design of Roads and Drainage System.





